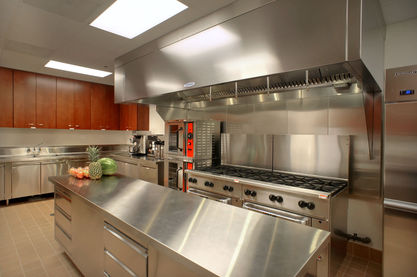top of page

Woodlake United Methodist Church
Sanctuary
This project for Woodlake United Methodist Church was the delivery of this 40,000 SF sanctuary addition.
The steel and concrete framed structure includes a commercial kitchen, youth space (serves as service overflow), nursery, admin area, and worship space. The stone and maple paneled accent wall is flanked by 2 oversized screens that are supported by a Crestron based AV system and a theatrical lighting package.
Owner:
Location:
Architect:
Square Feet:
Woodlake United Methodist Church
Midlothian, VA
HuffMorris Architects
40,000
bottom of page





