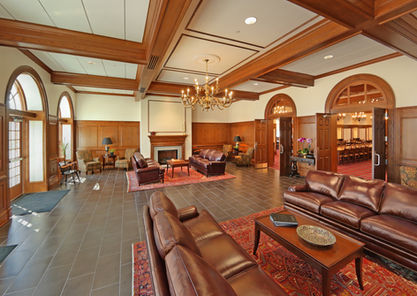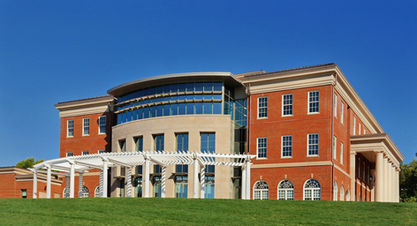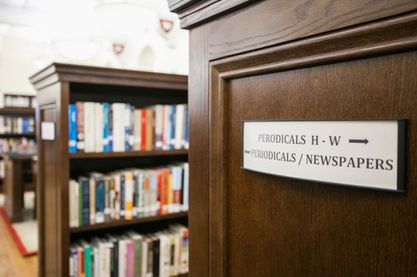
Woodberry Forest School
Kenan Hall & Walker Building
With a faculty intent on teaching students HOW to think rather than what to think through the "academic, artistic, physical, and spiritual development of its students", Woodberry Forest is committed to developing the WHOLE student. What better way to nourish the minds, bodies, and spirits of 396 growing young men and the 62 faculty members who support them than through the construction of a 65,000 SF dining and classroom building? Featuring a first floor main dining room that accommodates 600, meals at Woodberry are a communal endeavor uniting students and staff. The second and third floors offer new state of the art classrooms, conference rooms, group work areas, and a 130 person lecture hall for the mathematics and computer science departments.
K+L's second project for Woodberry Forest School was the Phase I renovation of Walker Hall. Built in 1898, Walker Hall served as the school’s original dormitory and academic building. It has recently housed students, administration, and the Fir Tree Snack Bar.
This project included the renovation of the former kitchen and dining hall space. When this phase was completed, the Library was moved from the existing Hanes Hall to the former dining space and the reading room in Walker Hall. Work also included the continuation of the mechanical, plumbing and electrical improvements and a utility connection from the chiller plant and the boiler room.
Owner:
Location:
Architect:
Square Feet:
Woodberry Forest School
Woodberry Forest, Va
Bartzen + Ball







