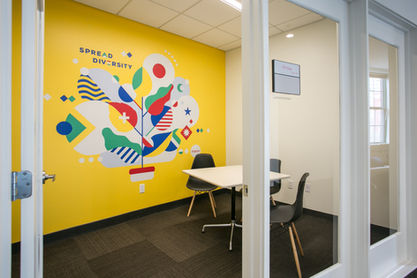
The Martin Agency
Much of Kjellstrom & Lee's business is built from our continuing relationships with companies like the Martin Agency. Our relationship with the Martin Agency has been created through our delivery of several successful, cutting edge projects throughout the years including:
A 30,287 SF conversion of the 2nd and 3rd floors of the Martin Agency's office building into industrial loft-style space with exposed concrete floors, exposed brick, lofted ceilings with exposed HVAC ducts. This project required major flexibility from K&L, as the Martin Agency has essentially a 24/7 operation and construction could not interfere with their daily operations.
The lobby and atrium renovation included 43,000 SF of interior office space located on Floors 1-3 of the Martin Agency's existing office building. Major components of the project included selective interior demolition; removal of existing spiral stairs and structural infill of the same; new decorative metal pan communicating stairs with frameless glass handrails in the atrium and lobby; glass handrail at upper level atrium perimeter; frameless glass walls at conference and office areas; new office & collaboration spaces; restroom renovations; and a new design/build MEP system.
SuperJoy is our third collaboration with the Martin Agency and has been described as being "Created as an advanced production playground...a dedicated production environment that helps to foster innovation and creativity...combines art and science to create unparalleled high-end finishing and visual effects." For this project, K&L reconfigured and developed existing spaces throughout the the Shockoe Slip building to add five editing suites, auto mixing room, and a sound isolation booth to the SuperJoy space (10,000 SF).
Owner:
Location:
Architect:
Square Feet:
The Martin Agency
Richmond, VA
3North










